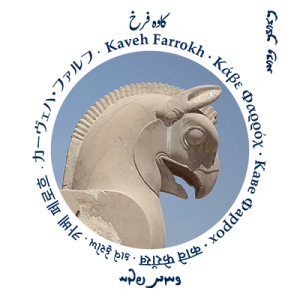The article below is by the late Professor Arthur Upham Pope and was originally published in the Burlington Magazine for Connoisseurs:
The article was then posted and presented on-line in the CAIS (Circle of Ancient Iranian Studies) venue. The CAIS site is hosted by Shapour Suren-Pahlav. The version posted below is essentially the exact same document with only a few very minor edits. Kindly note that the images and accompanying captions printed below do not appear in the original article by Arthur Upham Pope (and the subsequent republishing of that article in CAIS).
Readers further interested in the domain of Europa and Eire-An (Greater Iran) relations are encouraged to also consult the following resources:
- Eirean and Europa
- Dome Architecture and Europe
- Farrokh, K. (2018). Germania, Vikings, Saxons and Ancient Iran. Persian Heritage, 90, pp.28-30.
- When Roman “Barbarians” Met the Asian Enlightenment
- The Drafsh Kaviani Emblem and its connections to the European-Gothic Cross
- Norwegian Vikings purchased Silk from Persia
- The Viking Ulfbehrt Sword and Persian Steel
- Viking-era Sasanian and Arab-Sasanian Silver Coins Found in Sweden
============================================================
The thesis that Gothic architecture owes a good deal to Persian sources is too complex to be stated or tested by a composition of brief and scattered quotations from various ,reports made by various people even when such a statement is prepared skilfully, conscientiously, and sympathetically as by Mr. Briggs in his article on the subject in the April BURLINGTON. Such preliminary discussions in advance of a complete and systematic presentation of the case may help to define the problem, state the conditions that must govern a decision, and above all to promote a fair and open-minded hearing on which Mr. Briggs has so wisely insisted. Without the latter, preliminary discussions may encourage prejudice, fall into sundry errors and retard a final solution.
As a first requisite to any profitable discussion of the particular question it is essential to keep – in mind that no adequate presentation of either the facts or the arguments in support of the thesis has yet been made. The exhibition of photographs at the R.I.B.A., for reasons of space as well as cost, showed scarcely a quarter of the photographs that have already been made by the writer alone, and even the total collection of photographs represents only a portion of the possible material. That seven monuments, all prior to 1150, and not mentioned in the literature, were discovered in November and December of last year alone, is evidence that other monuments of critical importance await discovery. Only a few of the relevant documents have been published; in fact the systematic search for them has hardly begun, while important historical inscriptions are even now in the course of study and translation.
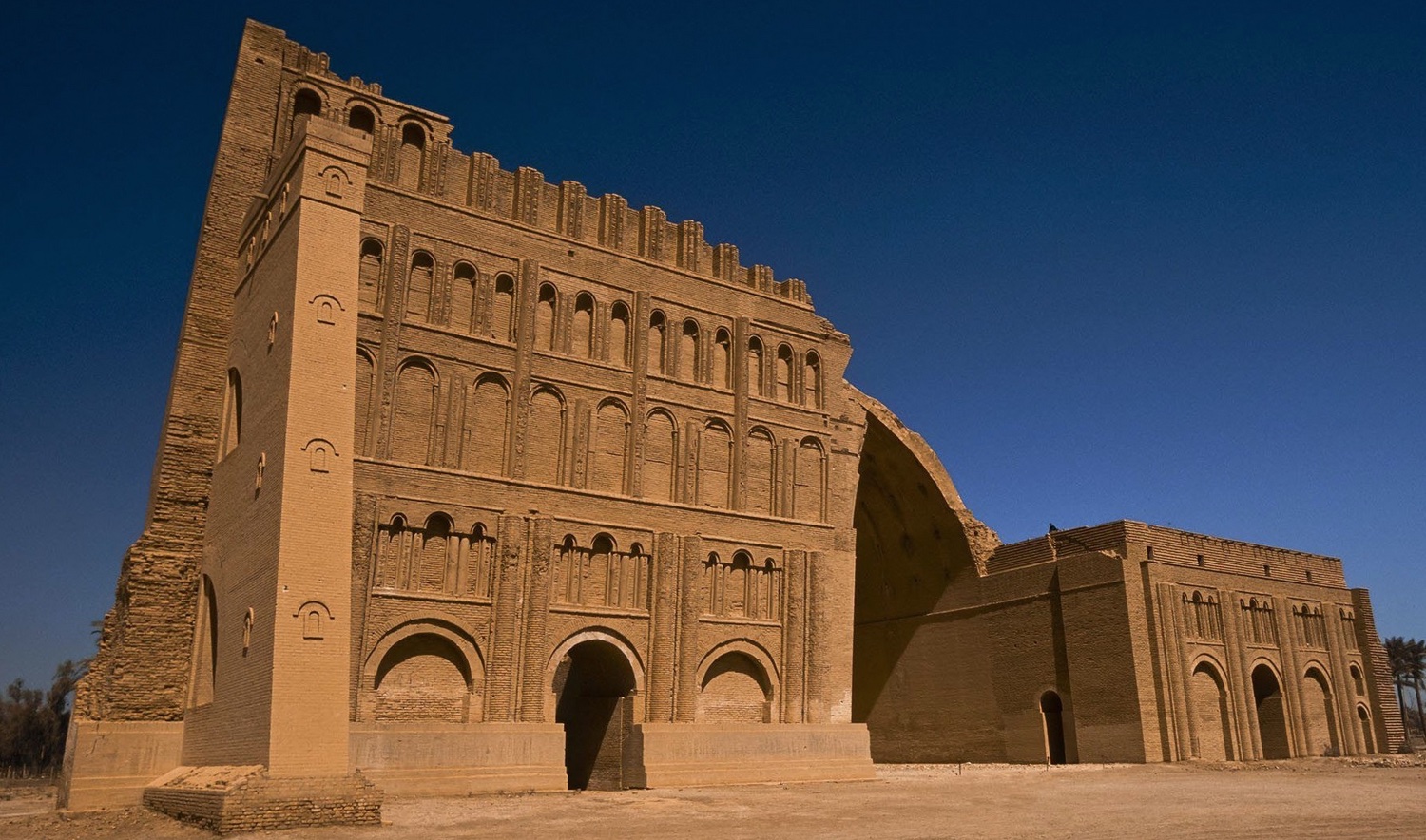
A view of the remains of the frontal walls and archway at Ctesiphon, the capital city of the Sassanian dynasty (224-651 CE) (Source: Safarzon).
It was inevitable, then, that despite all his care and consideration Mr. Briggs did not wholly escape some of the difficulties inseparable from such a preliminary discussion. First as to the origin of the pointed arch. By some inadvertence Mr. Briggs ascribed to me the statement that its first appearance is to be found in the Tari(kh) Khaneh of Dāmghān, a statement that I have never made inasmuch as I am quite familiar with the discussion about the pointed arches at Qasr Ibn-Wardan (561-4), and have been careful not to call the Damghan arches true pointed arches. On the other hand, the date I proposed for Tari(kh) Khaneh (circa 700) cannot be challenged by quoting from Creswell to the effect that the mosque of Nayin is the oldest standing Islamic monument. What Creswell of necessity meant was that Nayin was the oldest so far published at the time of writing(1930). Godard and Creswell for that matter both date Tari(kh) Khaneh as contemporary with the palace and mosque of Ukhaidir.
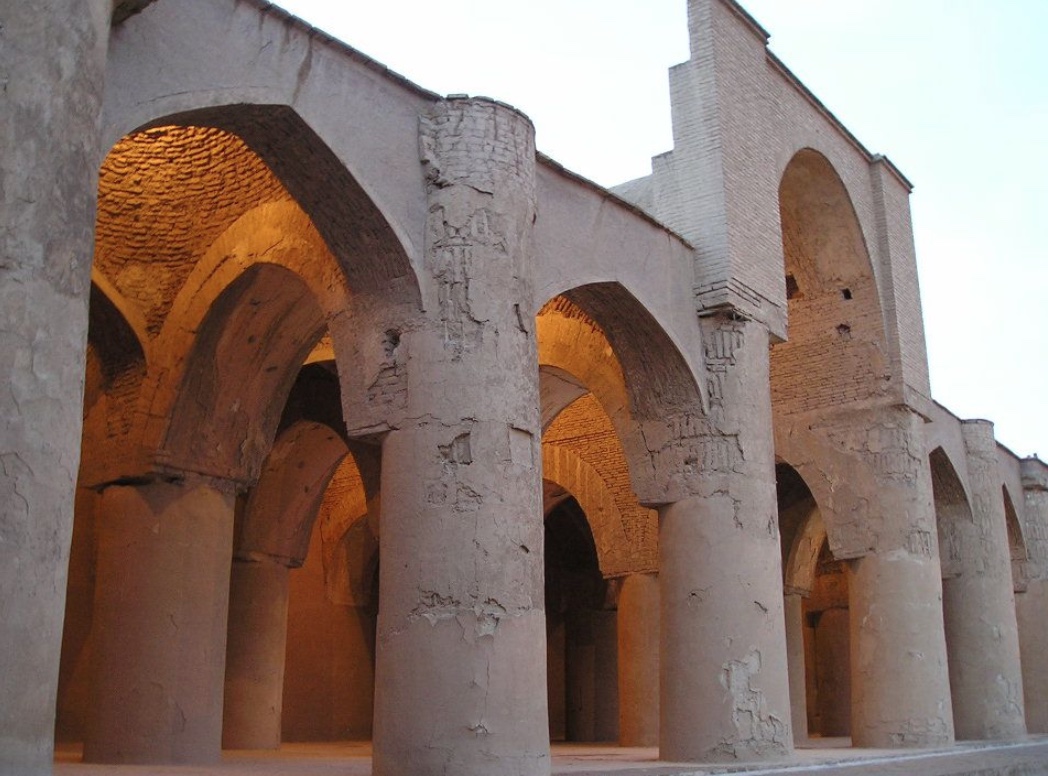
A close-up of the Tarikhaneh mosque of Damghan built shortly after the Arabo-Islamic conquests of the Sassanian Empire (Photo: Pinterest).
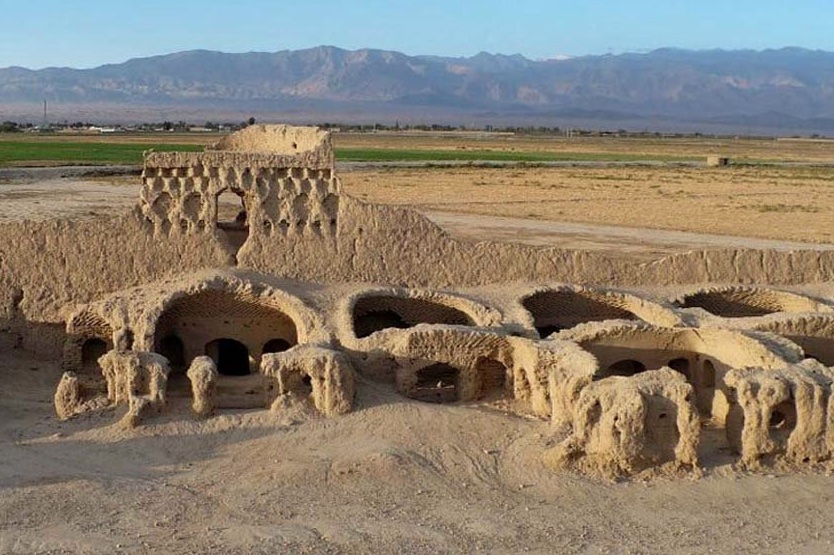
Remains of the Sassanian palace at Tappeh Hessar south of Damghan (Source: Kojaro).
Although as a form and a symbol the pointed arch came from India originally, there are good reasons to think that it was first translated into an effective structural form in Persia, despite the emphatic statement to the contrary which Mr. Briggs quotes from Creswell. The case cannot be easily proved one way or the other since no standing monuments built between the fourth and the eighth century have yet been found in Persia. None the less we are not without evidence of the early adoption of the pointed arch in Persia. The bronze Sasanian silver in the Kaiser Friedrich Museum contains an accurately engraved elevation of a Sasanian garden palace, the portal of which shows a sharply pointed arch.[3]
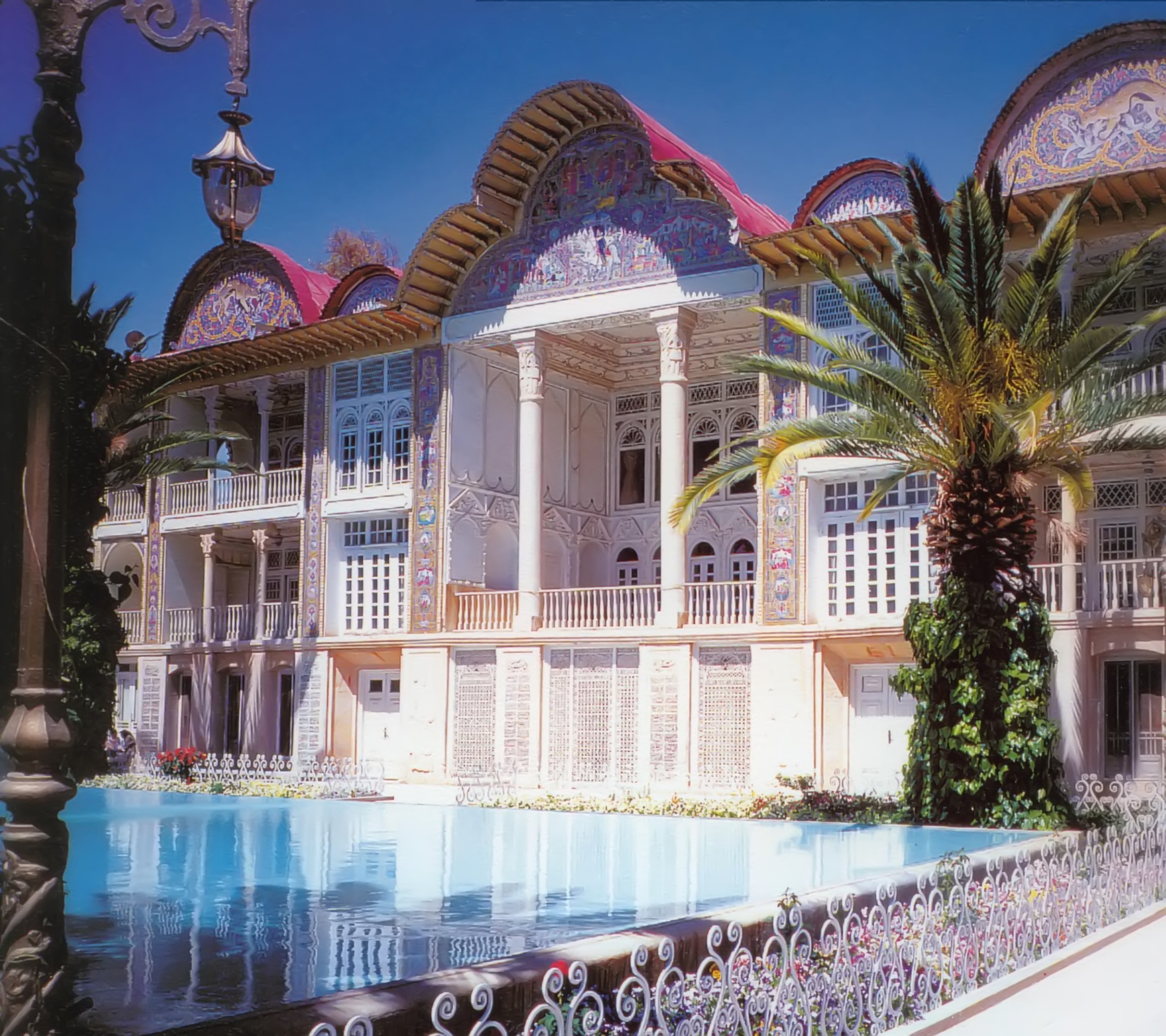
A view of the Eram Garden of Shiraz (for more see here …). The design of Persian gardens can be traced back not to just to the Sassanian era but further back into the Achaemenid era.
There is even better reason for thinking that the pointed vault was first fully developed in Persia. The earliest examples are not those of the Masjid-i Jami in Isfahan, which belongs to the end of the eleventh century, as Mr. Briggs apparently thinks, but there are some others there for which a ninth century dating can be argued. However, the vaults of Naytn are certainly not later than the: tenth century, and a local tradition which was based on a now destroyed inscription insists that the building was finished in the latter part of the ninth century. Moreover, the pointed vaults adjoining the Mlhrab in the Masjid-i Jumeh of Shiraz are certainly of. the end of the ninth century, as are the very similar Persian-built pointed vaults of the mosque of Kilwa-Kisawami, off Zanzibar. These vaults, and others which could be cited, antedate by far the European examples which Mr. Briggs cites, if not those cited by Rivoira. But in such matters Rivoira is a weak reed. He wrote as an overheated propagandist. Creswell has justly protested against his intolerant, arrogant and provocative manner and, what is more, has devastated some of his most confident assertions of matter of fact by showing that they were not facts at all.
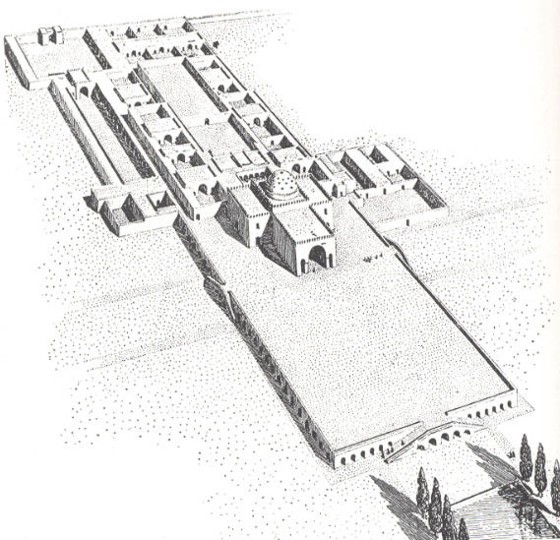
A drafted reconstruction of the Sassanian palace at Qasr-e Shirin (Source: Pinterest). As noted by Dietrich Huff in the Encyclopedia Iranica pointed arches were utilized by Sassanian architects in their construction of the palace at Qasr-e Shirin.
The question of buttresses is more obscure and is largely a matter of definition. Are the internal buttresses of Sarvistan true buttresses and do they contain the flying buttress in embryo? Opinions differ. A citation of the fully-developed buttresses in the Masjid-i Jami in Isfahan, which lack but little of the true flying buttress, would not prove anything since, although a case can be made out for dating them in the end of the eleventh century, a fourteenth-century date is conceivable and has not yet been definitely excluded.
Most important of all are the ribbed vaults. While most of those in Isfahan belong to the decade IoSo-9o, those a Nayin and Shiraz are much earlier; while in some the ribs are primarily decorative, in others (Cf. Plate A) they are structural. Some are all but identical with certain Lombard vaults, and others (PLATE B) are very close to some of the ribbed vaults in Cordova and Toledo which have been published by Professor Lambert of Caen. Others have almost identical counterparts in Scandinavia, such as in the church of St. Nicolai in Visby [4] while still others of the Isfahan vaults are closely paralleled by a vault in the Eglise at Sarlat in the Dordogne. Examples could be multiplied.
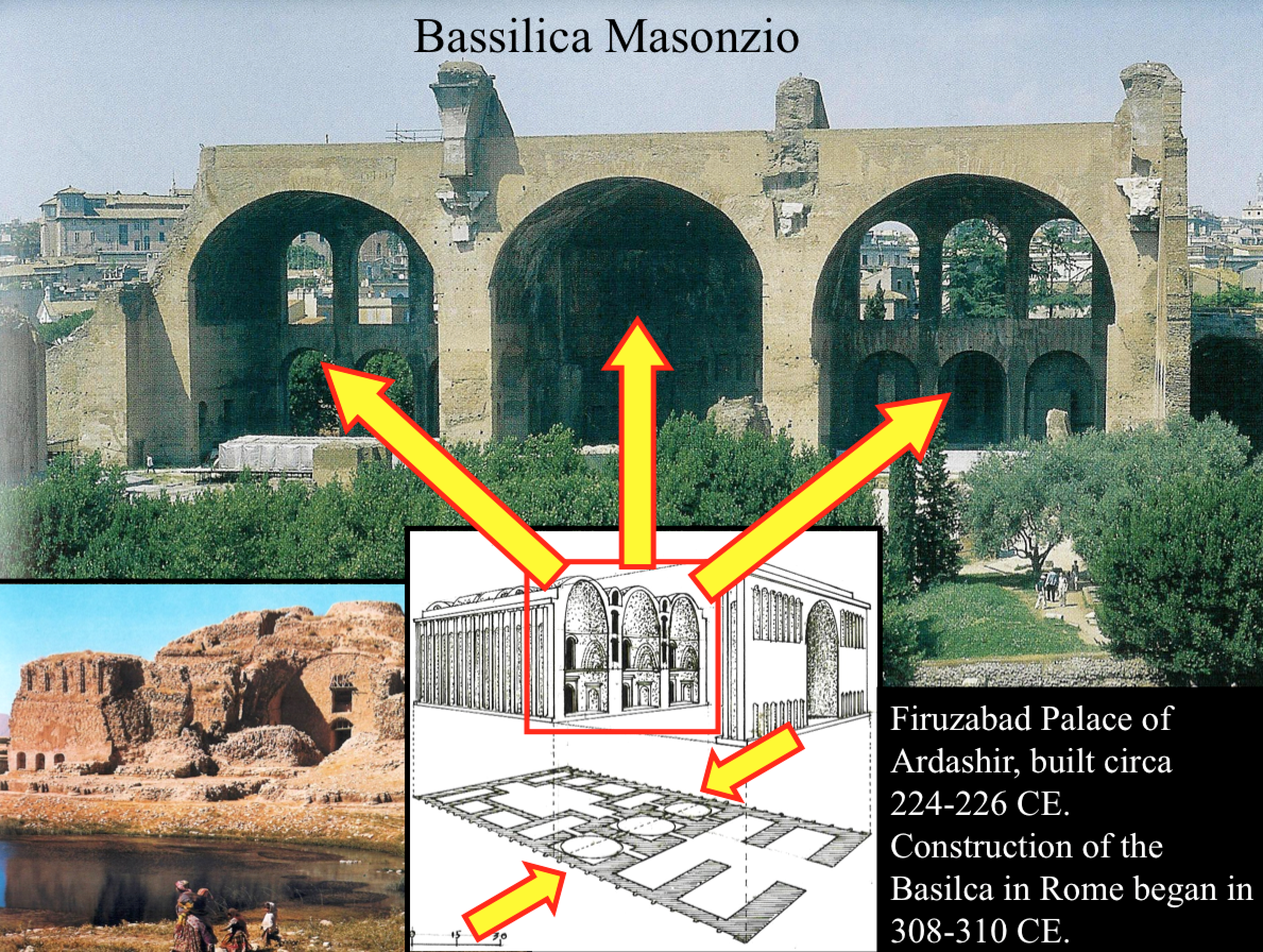
A lecture slide used in instruction for Kaveh Farrokh’s lectures at the University of British Columbia’s Continuing Studies Division (this was also presented at Stanford University’s WAIS 2006 Critical World Problems Conference Presentations on July 30-31, 2006, the annual Tirgan event at Toronto (June, 2013) and at Yerevan State University’s Iranian Studies Department (November, 2013) (Slide is Copyright of University of British Columbia and Kaveh Farrokh). The above slide discusses the architectural parallels discovered by the late Italian researcher Nik Spatari with respect to the “tri-chamber” (vault) design at Firuzabad and the Basilica di Massenzio. The floor plan of Ardashir’s palace and the “tri-chamber” (note yellow arrows) have been outlined by the Calabria research teams who noted of the parallels with the Basilica in Rome.
As for dome construction, I think that Mr. Briggs has accepted too readily the universal theory of the essential difference between Persian and Byzantine dome construction. Although not so critical for its bearings on Gothic, it is a matter of great intrinsic interest. Byzantium employed the pendentive perhaps exclusively, having received it from Syria, which is generally credited with its discovery, since the earliest examples are found there, while Persia, on the contrary, is thought to have confined itself strictly to the use of the squinch. But, as a matter of fact, Persia has employed the pendentive from the earliest Islamic times at least. They are to be found in the little domes of Tari(kh) Khaneh and in all the huge seventeenth-century domes of Isfahan. The fact that only a very few examples can be cited for Syria show that it was never thoroughly accepted there and may even be held to indicate that it was an imported form. The fact that it has been continuously employed for more than a thousand years in Persia, in buildings large and small, and in every part of the country, creates something of a presumption that it might have originated there.
As a matter of detail, it ought perhaps to be noted that the Masjid-i Jami in Ardistan is dated 1133-4 and that the date of the Masjid-i Jumeh of Gulpaigan, obviously a Seljuk monument, is not yet deciphered. The attribution to the “end of the tenth century” was based upon an erroneous reading of the name of the builder.
Footnotes
[1] Cf. Gertrude L. Bell : ” Ukhaidir.”
[2] This is the dating given by Dr. Schmidt and Prof. Herzfeld based upon some Parthian coins that were found on the site.

